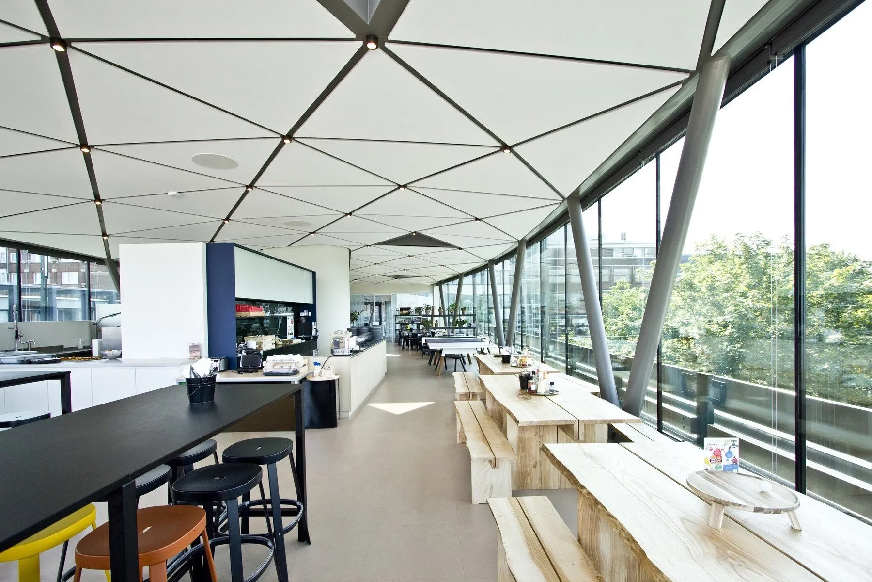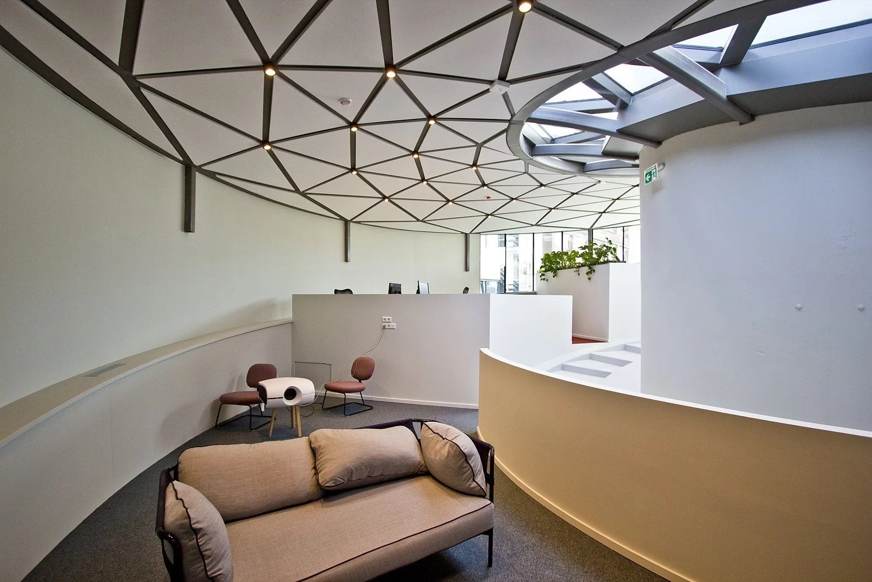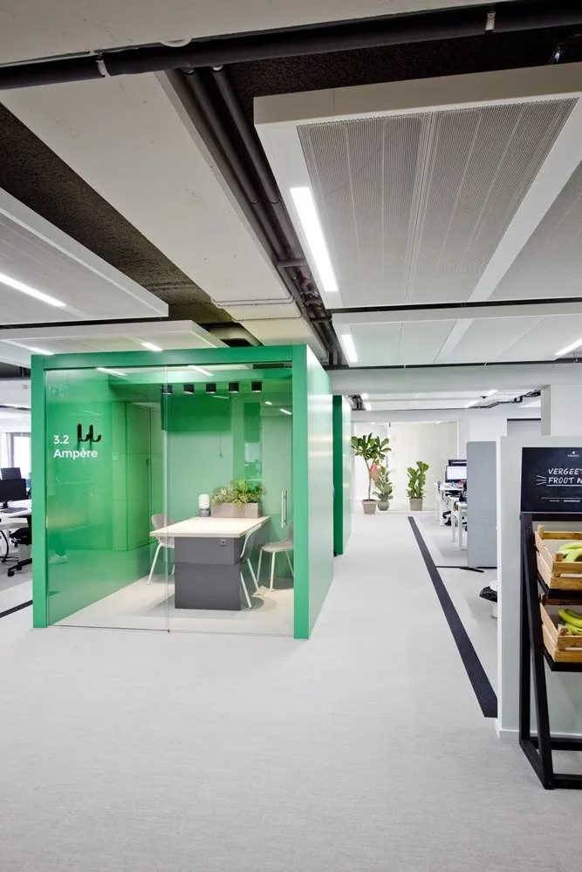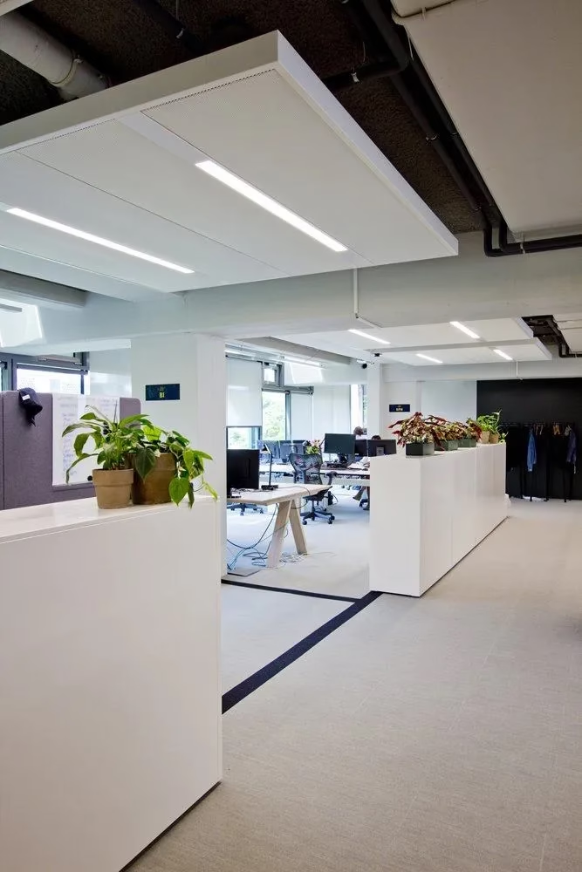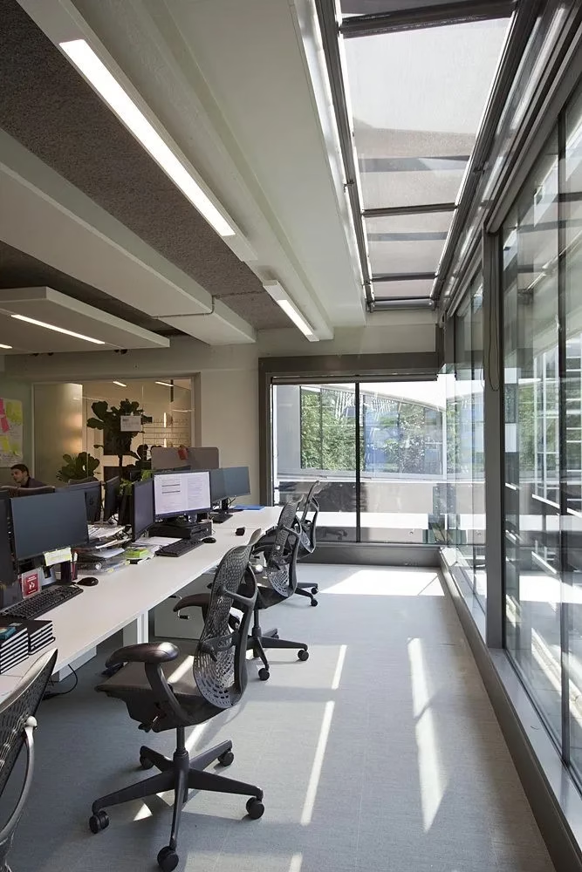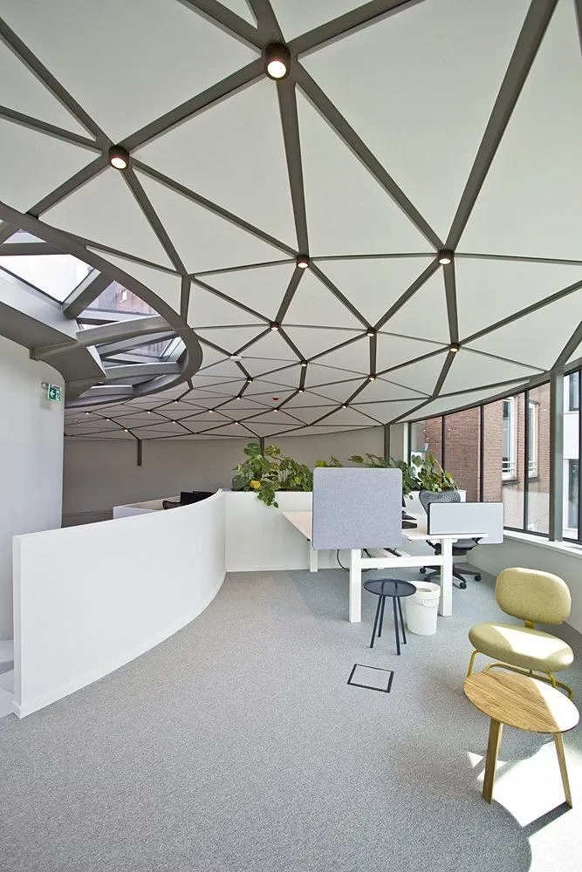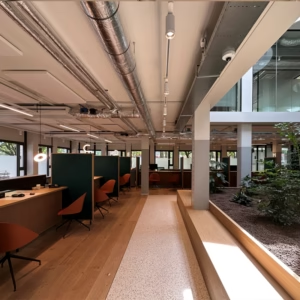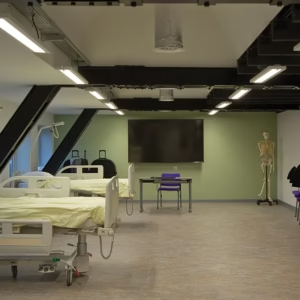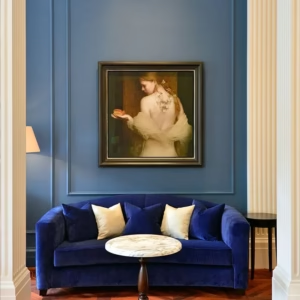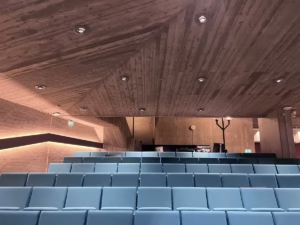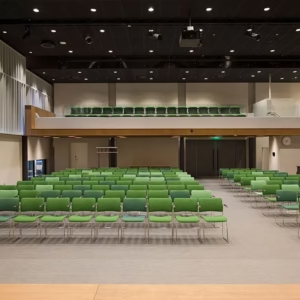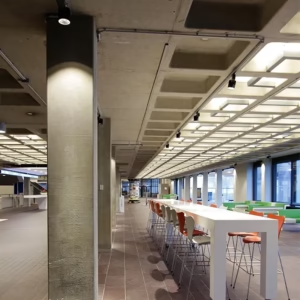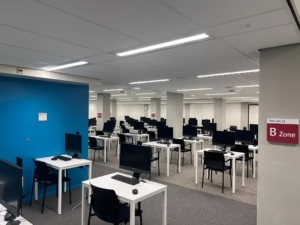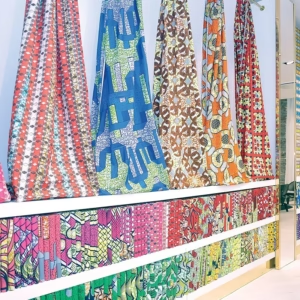DE MUNTHOF,
AMSTERDAM
Office building with Fusion-k
climate ceiling luminaires and bleutooth controlled spots
Architect: Dennis Hofman, Architektencombinatie
Advisor: Valstar Simonis
Installation: Lomans Amersfoort BV
Lichting control: Patrick van der Meulen, Xicato
DE MUNTHOF, AMSTERDAM
The building is built in the sixties and renovated in 1983. The renovation of the office monument in the Reguliersdwarsstraat in the centre of Amsterdam has started in 2018. This remarkable building is originally a parking garage with shops on the street level. The parking floors were reached with a helix shaped entrance. A part of the helix is now in an interesting way transferred into office space. An extra 5th. floor is created with a wave shaped grass roof. Atomis supplied the renovated building with Fusion LED line luminaires in various dimensions which were fitted into the climate ceilings. Between the ceilings pendants were used sharing the same design. On the 5th. Floor an intelligent 48V Bluetooth 4.2 LE mesh controlled system was designed, using Xicato XIM LED modules. This system enables an individual control of each unit. This system contributes the design of architect Dennis Hofman and functions as a “starry sky” on the wave shaped ceiling. The building was finished May 2019. The office building houses the renter of the building de Nuts Groep, supplier of various brands of energy to 650,000 end users.
.

